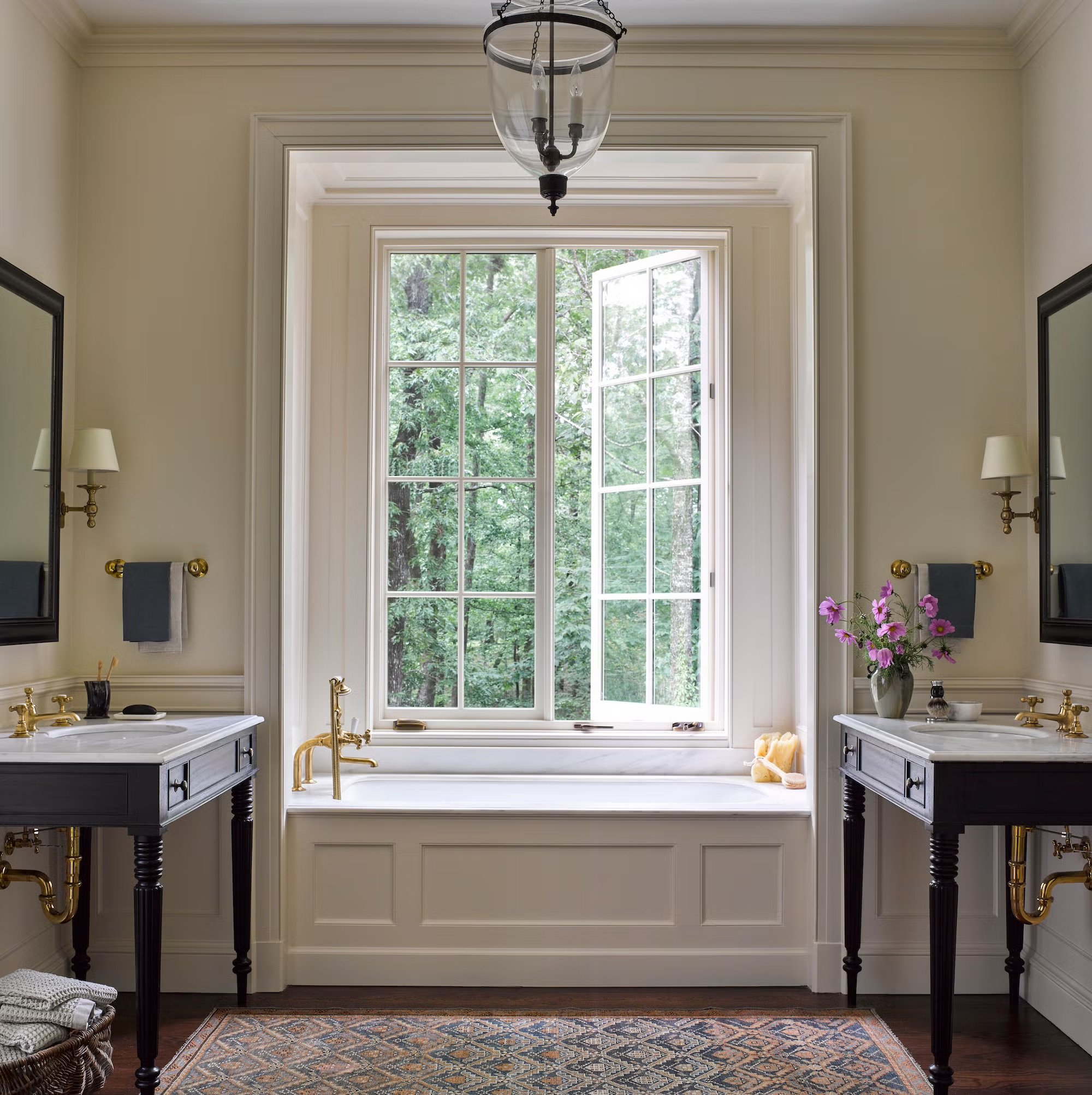A Storybook Home in the Hills of Birmingham
A Garden Suburb Dream: Pledger Architect’s Storybook Home in the Hills of Birmingham
Perched above a wooded ravine in one of Birmingham’s most picturesque residential districts, this new residence by Pledger Architect feels like something out of a storybook. A refined yet deeply personal architectural expression, the home draws from the 1920s Garden Suburb movement that shaped much of Birmingham’s historic charm, while also echoing the owner’s time in eastern Pennsylvania with its whitewashed stone and traditional shingle detailing.
A Home That Feels Like a Village
From the outside, the house reads as a collection of connected cottages nestled into the landscape—intimate and inviting. This design move is more than aesthetic. Built to be one room deep across much of its footprint, the layout allows for multiple exposures, meaning natural light streams in from all sides and every room enjoys a connection to the surrounding gardens.
Axial views are at the heart of the plan. Interior sightlines extend from one room to the next and out into the landscape, creating a sense of visual rhythm and openness. Whether standing in the Entry Hall, the Library, or looking down the garden allée of Winter Hawthorns, your eye is constantly led to something beautiful.
Arrival: An Invitation to Slow Down
Guests are welcomed through either a charming louvered Dutch door at the stone Entry Porch or a more casual Side Entry featuring painted wood floors and timber posts. From here, the house begins to reveal its character—a blending of formal and informal, old and new.
Arched openings from the Entry Porch lead into a walled Kitchen Garden, establishing a feeling of intimacy from the very first step inside. Inside, bluestone pavers and painted flush boards flow from outside in, blending porch and foyer, and reinforcing the house’s strong indoor-outdoor connection.
Layered Living Spaces with Purpose
The home’s plan gracefully unfolds from the Entry Hall into a soaring double-height Stair Hall, setting the stage for a journey through thoughtfully arranged spaces. The first floor houses the Library and Primary Suite, offering privacy and garden views, while upstairs, additional bedrooms accommodate family and guests.
The Living Room, connected directly to the Entry Hall, is a showstopper. With reclaimed wood-beamed ceilings, a colonial-inspired paneled fireplace, and four exposures, the room strikes the perfect balance between grand and cozy. From here, life flows easily out to the Screened Porch, Loggia, and South Garden, the latter serving as a gardening conservatory and daily retreat.
Details That Tell a Story
Throughout the home, custom craftsmanship reigns. From bespoke brass L-hinges and interior millwork to handcrafted washstands and carved fireplace mantels, each element speaks to the care and intention behind the design. Even the garden gates were custom designed to tie seamlessly into the home’s architecture.
Circulation is carefully considered too—a Butler’s Pantry and Mudroom connect the Kitchen to the barbeque terrace, Side Entry Porch, and Garage, allowing the home to function beautifully for everyday life as well as entertaining.
This residence by Pledger Architect is more than a new build—it’s a love letter to Birmingham’s architectural past, a nod to the personal history of its owner, and a masterclass in integrating landscape and structure. It feels lived-in yet fresh, grounded yet open. Every detail, from the garden allée to the Dutch door, was chosen with care—and it shows.















